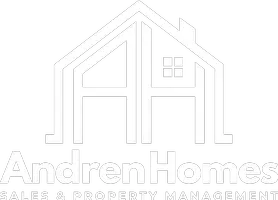REQUEST A TOUR If you would like to see this home without being there in person, select the "Virtual Tour" option and your agent will contact you to discuss available opportunities.
In-PersonVirtual Tour
Listed by Leon Li • Harvest Realty Development
$1,100,000
Est. payment /mo
5 Beds
4.5 Baths
3,235 SqFt
UPDATED:
Key Details
Property Type Single Family Home
Sub Type Single Family Home
Listing Status Active
Purchase Type For Sale
Square Footage 3,235 sqft
Price per Sqft $340
MLS Listing ID CROC25089031
Bedrooms 5
Full Baths 4
Half Baths 1
HOA Fees $105/mo
Year Built 2005
Lot Size 7,017 Sqft
Property Sub-Type Single Family Home
Source California Regional MLS
Property Description
Welcome to your stunning new home in the Colonies of Upland. This magnificent two-story corner lot home boasts five bedrooms and five bathrooms spread across 3,235 square feet of living space, nestled on a 7,017 square foot lot. Prepare to be enchanted by the spacious open-concept kitchen and family room, perfect for entertaining guests with its expansive kitchen island and breakfast area. Revel in recessed lighting, granite countertops, backsplash, solid wood cabinets, and beautiful ceramic tile flooring. The family room exudes both grandeur and comfort, featuring a cozy fireplace, large windows offering serene views of the backyard, and ceramic tile flooring, This gem also includes a charming front door courtyard entry, formal living, and dining rooms, a main floor bedroom/office, and two bathrooms. Upstairs, unwind in the loft retreat before retiring to the spacious Master Suite, flooded with natural light from large windows or offering tranquility with its shutters closed. The master boasts multiple windows with shutters, complemented by an exquisite en-suite bathroom featuring an extra-long dual sink vanity, large soaking tub, expansive stand-alone shower, makeup vanity, and an enormous walk-in closet. Additionally, the second floor hosts three more generously sized bedroom
Location
State CA
County San Bernardino
Area 690 - Upland
Rooms
Family Room Other
Interior
Heating Central Forced Air
Cooling Central AC
Fireplaces Type Family Room
Laundry Gas Hookup, In Laundry Room, 30, Washer, Dryer
Exterior
Garage Spaces 2.0
Pool 31, None
View Hills, Local/Neighborhood
Building
Water District - Public
Others
Tax ID 1044731190000
Special Listing Condition Not Applicable
Read Less Info

© 2025 MLSListings Inc. All rights reserved.




