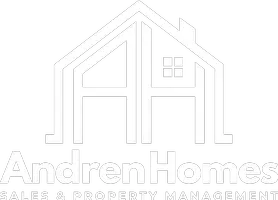REQUEST A TOUR If you would like to see this home without being there in person, select the "Virtual Tour" option and your agent will contact you to discuss available opportunities.
In-PersonVirtual Tour
Listed by Minnie Kim • Premier Realty
$1,288,000
Est. payment /mo
5 Beds
4.5 Baths
3,844 SqFt
UPDATED:
Key Details
Property Type Single Family Home
Sub Type Single Family Home
Listing Status Active
Purchase Type For Sale
Square Footage 3,844 sqft
Price per Sqft $335
MLS Listing ID CRPW25107703
Bedrooms 5
Full Baths 4
Half Baths 1
HOA Fees $180/mo
Year Built 2007
Lot Size 8,660 Sqft
Property Sub-Type Single Family Home
Source California Regional MLS
Property Description
*HOT HOME ALERT in the BEST location of the community of Eureka Spring. The community is surrounded by the nature but minutes away to markets and restaurants. This community is one of kind that gives you nature and city life together. There is no other house in front of the house, you will have exclusive feeling of Privacy and Peace to enjoy for your family. The house is overall very bright, has a lot of windows all around the walls. *The first floor has a Semi-Master suite and, the rest of bedrooms are all up on the second floor. This home is freshly painted inside and outside too. The house has been lovingly and carefully maintained by the family. The floor plan of the house is very Special, Rare in the community. it opens up the house by Hall Way that brings Elegance Vibe having a Den right on the left side that can be an Office or Piano room or Exercise room or any use hobby space etc. Along side hall way, you will have Very Special Additional Bonus Area of Between-Outdoor Space that can be a Perfect use for Kids play zone, Family Entertaining zone, its private space that can be use as Extended family area*. Backyard has a entertaining bench set up to enjoy your spacious beautifully-maintained back yard. The second floor has another family area leading to all the rooms by
Location
State CA
County San Diego
Area 92027 - Escondido
Zoning R1
Rooms
Family Room Other
Interior
Cooling Central AC
Fireplaces Type Family Room
Laundry In Laundry Room, Other, Upper Floor
Exterior
Garage Spaces 3.0
Pool None
View Hills, Local/Neighborhood
Building
Lot Description Corners Marked
Water District - Public
Others
Tax ID 2258100800
Special Listing Condition Not Applicable
Read Less Info

© 2025 MLSListings Inc. All rights reserved.



