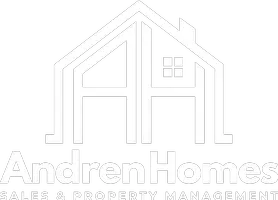REQUEST A TOUR If you would like to see this home without being there in person, select the "Virtual Tour" option and your agent will contact you to discuss available opportunities.
In-PersonVirtual Tour
Listed by Victor Randolph • Coldwell Banker Home Source
$459,000
Est. payment /mo
2 Beds
2.5 Baths
2,167 SqFt
UPDATED:
Key Details
Property Type Single Family Home
Sub Type Single Family Home
Listing Status Active
Purchase Type For Sale
Square Footage 2,167 sqft
Price per Sqft $211
MLS Listing ID CRHD25112295
Bedrooms 2
Full Baths 2
Half Baths 1
HOA Fees $238/mo
Year Built 2004
Lot Size 6,212 Sqft
Property Sub-Type Single Family Home
Source California Regional MLS
Property Description
Welcome to 19301 Galloping Hill Rd, a turnkey gem nestled in the highly desirable 55+ gated and guarded community of Sun City Apple Valley by Del Webb. This beautifully maintained Willow model home is perfectly situated on a prime lot and offers an ideal blend of comfort, style, and functionality for active adult living. Inside, you'll be impressed by the expansive open floor plan featuring 10-foot ceilings, elegant plantation shutters throughout, a bonus room (could be a third bedroom) and tile flooring that flows seamlessly through the main living areas. The spacious great room, complete with a cozy marble-faced fireplace, offers a warm and inviting space to relax or entertain. The adjacent gourmet kitchen is a chef's dream, featuring granite countertops, a large center island with bar seating, double ovens, an abundance of cabinetry, and a walk-in pantry, all opening to a generous dining area perfect for hosting gatherings. The home boasts two large ensuite bedrooms, including a luxurious primary suite with dual vanities, a jetted soaking tub, a separate walk-in shower, and an oversized walk-in closet. A separate den or office with double-door entry provides the perfect space for remote work, hobbies, or an additional guest area. Thoughtful upgrades over the past two yea
Location
State CA
County San Bernardino
Area Appv - Apple Valley
Rooms
Kitchen Pantry
Interior
Heating Central Forced Air
Cooling Central AC
Fireplaces Type Living Room
Laundry In Laundry Room
Exterior
Garage Spaces 3.0
Pool Community Facility, Spa - Community Facility
View Local/Neighborhood
Building
Lot Description Grade - Level, Paved
Story One Story
Water District - Public
Others
Tax ID 0434761810000
Special Listing Condition Not Applicable
Read Less Info

© 2025 MLSListings Inc. All rights reserved.




